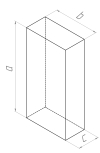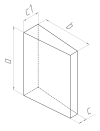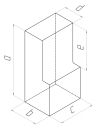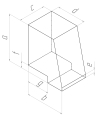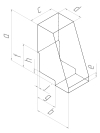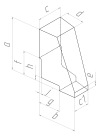SILICA REFRACTORIES FOR LINING OF OPEN-HEARTH GLASS FURNACE ACCORDING TO SPECIFICATION OF UKRAINE 23.2-00191738-011:2018
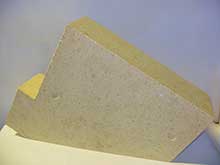
DSO
Products are intended for open-hearth glass furnace top structure laying.DSO grade is recommended for laying of the most critical sections of high temperature open-hearth glass furnace top structure.
The products have high fire resistance and good resistance to corrosion due to volatile components of glass mix furnace-charge.
Interconnected porosity for products with weight up to 35kg is not more than 21%, and for products with weight more than 35kg - not more than 22%.
The products are supplied on wooden pallets interlaid with cardboard, with protected corners, wrapped with stretch film and bundled with plastic strip.
| Parameter description | Value |
|---|---|
| Type | siliciferous |
| Group | silica (SiO2 > 93%) |
| Refractoriness value | fire resistance (1580 to 1770°С) |
| Porosity degree | average dense (Ptot 20-30%) |
| Heat treatment method | burnt |
| Molding process | semidry forming |
| Binding type 1 | with inorganic binders |
| Binding type 2 | ceramic |
| Intended purpose | repair/construction |
| Reference document for product properties | Silica refractories for lining of open-hearth glass furnace according to Specification of Ukraine 23.2-00191738-011:2018 |
| Reference documents for product dimensions | Silica refractories for lining of open-hearth glass furnace according to Specification of Ukraine 23.2-00191738-011:2018 |
| Parameter description | Value |
|---|---|
| Apparent specific gravity, g/сm3 | 1,90 |
| CaO, % | ≤2,5 |
| Compression ultimate strength, N/mm2, not less than | 25,0 |
| Density, g/сm3 | ≤2,36 |
| Fe2O3, % | ≤0,6 |
| Fire resistance, °С, not less than | 1710 |
| Fusion point, °С, not less than | 1650 |
| SiO2, % | ≥95 |
| Form | Article No. | Additional information | Photo |
|---|---|---|---|
| straight bar | No.1 | for lining of walls and skew protection | |
| No.10 | for laying of arches with thickness 500mm in combination with products No.27 and 28 | ||
| No.2 | for pot opening foot bearing and skew protection | ||
| No.3 | for pot opening foot bearing | ||
| No.4 | for laying of arches with thickness 300mm in combination with product No.14 | ||
| No.5 | for laying of arches with thickness 300mm in combination with products No.17 and 18 | ||
| No.6 | for laying of arches with thickness 300mm in combination with products No.19 and 20 | ||
| No.7 | for laying of arches with thickness 400mm in combination with products No.21 and 22 | ||
| No.8 | for laying of arches with thickness 400mm in combination with products No.23 and 24 | ||
| No.9 | for laying of arches with thickness 500mm in combination with products No.25 and 26 | ||
| V-shaped double-sided bar | No.11 | for laying of arches, burners, ports and wall arches | |
| No.12 | for laying of arches of regenerators bonded with product No.15 | ||
| No.13 | for laying of arches of regenerators bonded with product No.16 | ||
| No.14 | for laying of arches with thickness 300mm in combination with product No.4 | ||
| No.15 | for laying of arches of regenerators with thickness 300mm bonded with product No.12 | ||
| No.16 | for laying of arches of regenerators bonded with product No.13 | ||
| No.17 | for laying of arches with thickness 300mm in combination with product No.5 | ||
| No.18 | for laying of arches with thickness 300mm in combination with product No.5 | ||
| No.19 | for laying of arches with thickness 300mm in combination with product No.6 | ||
| No.20 | for laying of arches with thickness 300mm in combination with product No.6 | ||
| No.21 | for laying of arches with thickness 400mm in combination with product No.7 | ||
| No.22 | for laying of arches with thickness 400mm in combination with product No.7 | ||
| No.23 | for laying of arches with thickness 400mm in combination with product No.8 | ||
| No.24 | for laying of arches with thickness 400mm in combination with product No.8 | ||
| No.25 | for laying of arches with thickness 500mm in combination with product No.9 | ||
| No.26 | for laying of arches with thickness 500mm in combination with product No.9 | ||
| No.27 | for laying of arches with thickness 500mm in combination with product No.10 | ||
| No.28 | for laying of arches with thickness 500mm in combination with product No.10 | ||
| No.29 | for lining of flat arches bonded with product No.30 | ||
| No.30 | for lining of flat arches bonded with product No.29 | ||
| tooth | No.31 | for lining of suspended walls | |
| No.32 | for lining of suspended walls | ||
| left herringbone tooth | No.34 | for lining of suspended wall corners | |
| flat arch shoe | No.37 | for lining of flat arches | |
| right herringbone tooth | No.33 | for lining of suspended wall corners | |
| skew | customer drawing | for laying of arches of selected parts | |
| No.35 | for laying of arches of burners | ||
| No.36 | for laying of arches of burners | ||
| No.38 | For laying of arches with thickness 300mm | ||
| No.39 | for laying of arches with thickness 400mm | ||
| No.40 | for laying of arches with thickness 500mm | ||
| straight skew | No.41 | for laying of arches of drawing ends | |
| feather-edged skew | No.42 | for laying of arches of drawing ends |










